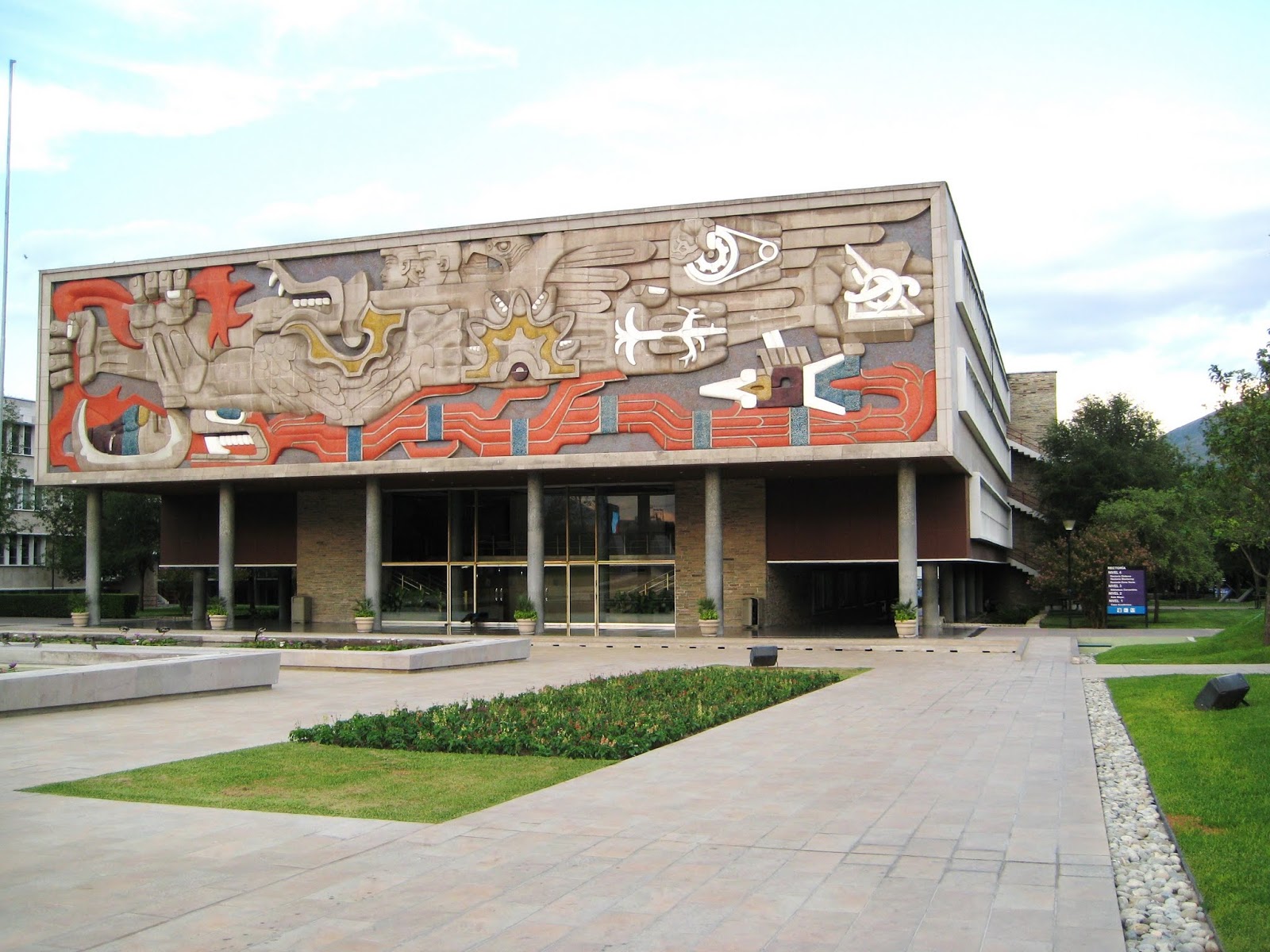The transformation of the Rector's Office of ITESM It has been a significant and emblematic project for the university. Since 2014, this ambitious project has involved the complete intervention of the building, with the aim of adapting it to meet the needs of a growing community. Where 60 collaborators once worked, the space now accommodates up to 970 people, facilitating collaboration and interaction among university members.
The architectural design of the final phase of the project, which includes the ground floor, the second floor, and the facade, was led by the architect and ex-alumni. Francisco González-PulidoTheir vision was to create a more democratic space, with open areas that promote transparency and collaboration among all users of the building.
Interni Austin Austin He had the honor of participating in the transformation of this iconic center, supplying technological stone that combines an ancient and avant-garde design. This material was chosen for its ability to reflect the history and tradition of ITESM, while also integrating with the modern concepts of architecture and design that define the new rectory.
This project underscores the commitment of Interni with excellence in materials and design, helping to ensure that the Rector's Office of ITESM becomes a space that is not only functional and modern but also honors the rich history and innovative vision of the institution.





